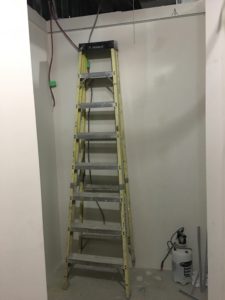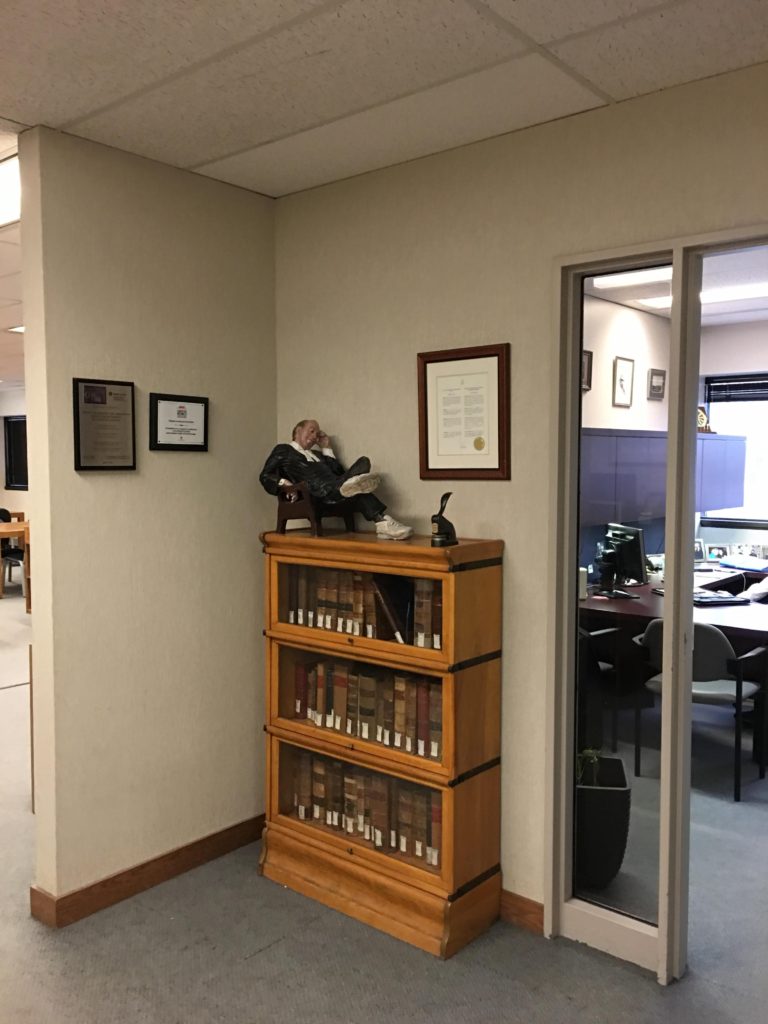Construction on Phase 2 of the renovations project continues to march forward, and I’ve recently been through the space to take a look. Back when Phase 1 was still being renovated, we had to come into the space far more frequently, so I was able to get more photos. For the second half of the project, my trips in are far more irregular, but it does mean I see more significant changes every time I venture in!
Today’s throwback quite honestly makes me shudder. I’m talking of course about the old coat storage area / corridor when you walked into the lounge. Behold!
Before:

Those dingy ceilings, the inadequate storage, the poor lighting, those carpets! I don’t think any of us will miss any of those. From standing in this perspective now, the view is quite different …
After:

Yes, that’s the same area! We’ve moved the coat storage right out of there (see below for more on coat storage), and raised the ceiling up to the slab. When all is said and done, there are going to be beautiful new light fixtures, new flooring, and our donor wall will be on the wall where the coat closets were. It feels so spacious and bright through this area now – I really can’t wait to see it all finished. For those wondering, to the left is the space for our new training rooms. The perspective on that is a bit hard to show right now, so you’ll have to wait a bit longer to see the reveal there.
So as for coats, as it’s now getting into coat season, let’s look at the new coat storage options!
When all is said and done, there will be three coat closets available.
In the lounge, two of the three closets are currently being constructed. You can see these below (pardon the bad angles – it’s not easy to get a shot of them!):


The third, and biggest, coat closet is located in the library, immediately to your left when you enter the front doors. That space is already open for business, and since this picture was taken, actually has hangers!

In total, these three rooms will provide greater storage capacity for coats that we had previously. This should alleviate the coat mess that erupted every winter in the old lounge. Also not pictured above are new stools currently on order for this space, to aid in boot and shoe removal in the winter months. We will be cracking down on items left overnight in the closet, however: there were far, far too many items left behind and creating clutter in the old lounge, and we hope to keep the new space clean and running smoothly.































